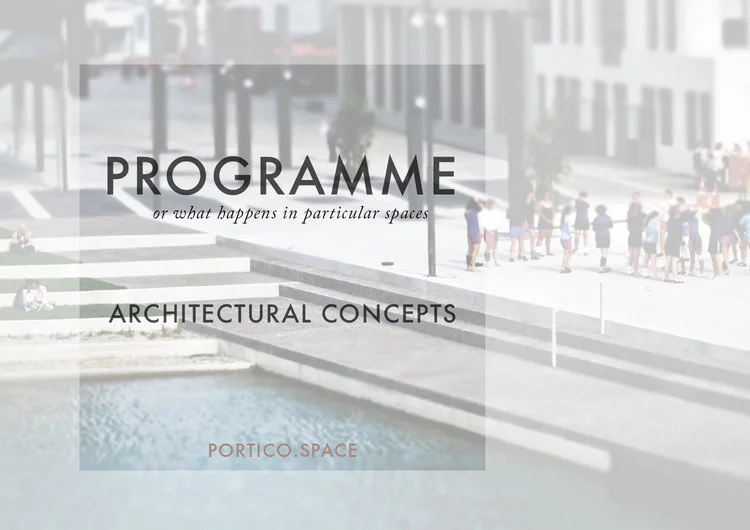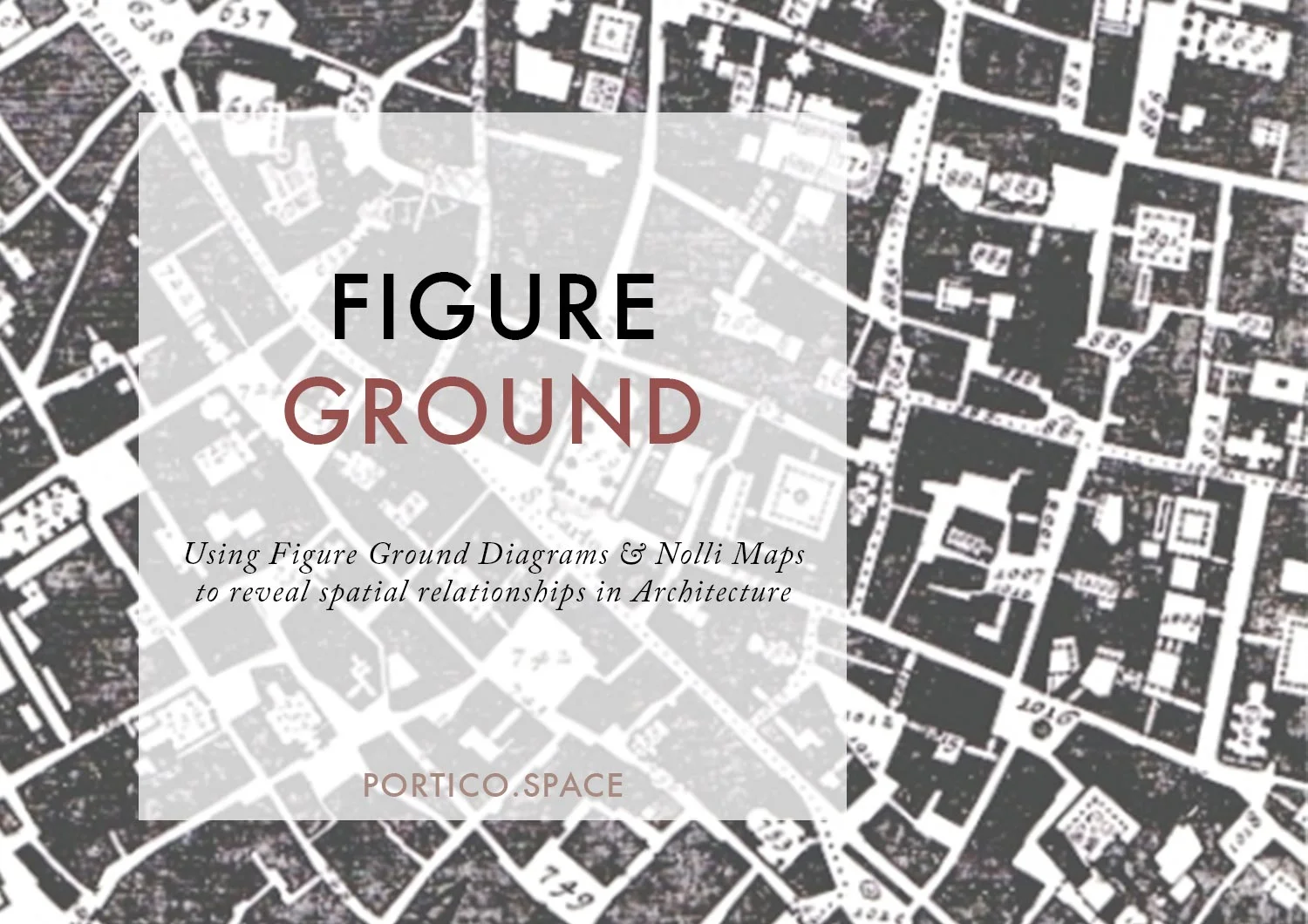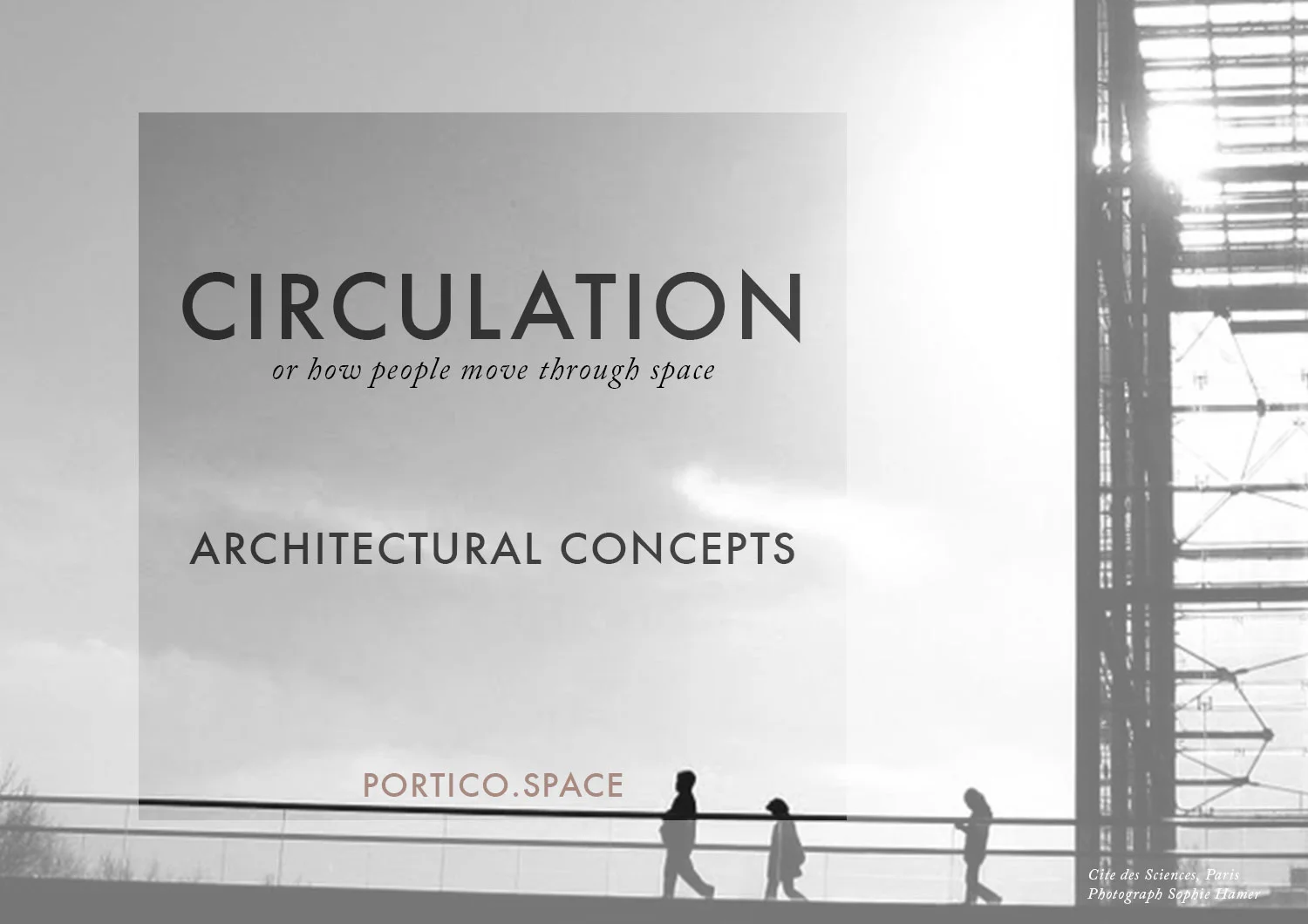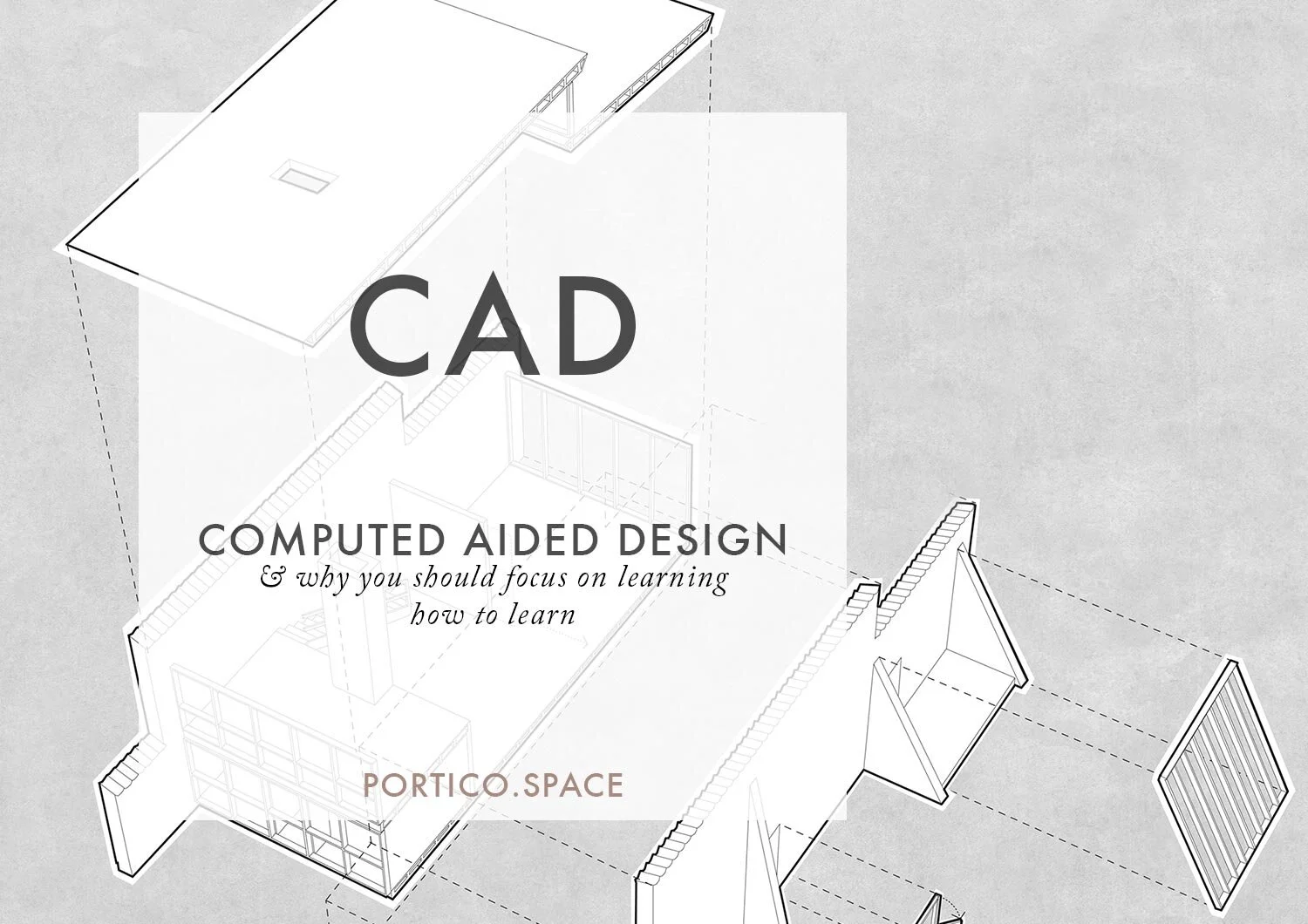In this article, I will look at what programme is, and how you can use, test, and have fun with it in design. I will also explain some basic ways of thinking about programme on your project, and different techniques architects often use to explore and explain programme.
Read MoreWhile there's an element of luck* involved in the architecture crit scenario, I truly believe that having 'a good crit', like many things in life, is all in the preparation.
Read MoreIt is an age old question that prospective architecture students, parents, and friends-of-architecture-students want to know: What is a 'crit', or a 'jury' at architecture school, and how do they work?
Read MoreWhat is an architectural concept, anyway?
In architecture we spend a lot of time talking about concepts. When you're first starting out on your architecture journey, understanding what a concept is, how you generate one, and what defines a good one is important, and surprisingly difficult!
Read MoreHhow do you feel about group work?
In my experience - both as a student and as a teacher - there are two kinds of people at architecture school, those who love group projects, and those who begin trembling with anxiety at any mention of working with others.
Unfortunately, all it takes is one bad group project experience to tip those in the first group into the latter group. And going back the other way isn't such an easy slope to climb.
Read MoreIf your architectural drawings have glaring inadequacies in the construction or structural department, your tutors, critics, peers and clients will be distracted from the really rich, well-considered and revolutionary aspects of your work. To avoid this, u need to make your architectural concept believable.
Read MoreIn this post, I'm going to share with you everything you need to know to get started with figure ground drawings.Read More
Scale allows us to understand the relationship between a representation - a drawing or model - and reality. Being able to draw accurately to scale, and to shift fluidly between scales, is one of the most important aspects of architectural drawing and spatial design.
Read MoreIn this article, I will look at what circulation is, and how you can design for it - using the rules and breaking them too. I also touch on how architects represent circulation, often using diagrams, and how circulation relates to Building Code Requirements.
Read MoreLine weight is the visual lightness, darkness, or heaviness of a line within a drawing. In any architectural drawing, from a sketch to a construction drawing, the interplay of different relative line weights is used to communicate depth, importance, and proximity.
Read MoreAt the present moment in architecture, Computer Aided Design (CAD) is almost ubiquitous, a change which has happened in the last 15 years. Now, more advanced methods of Building Information Modelling (BIM) are becoming more commonplace. At architecture school today you will almost certainly be expected to use CAD software to draw, model, and design.
Read MoreSo how do you invite you critic to imagine themselves occupying the spaces you have created? How do you give you project scale, not just as a measurement, but as something meaningful to our experience of the world?
Put some people in.
Read More









