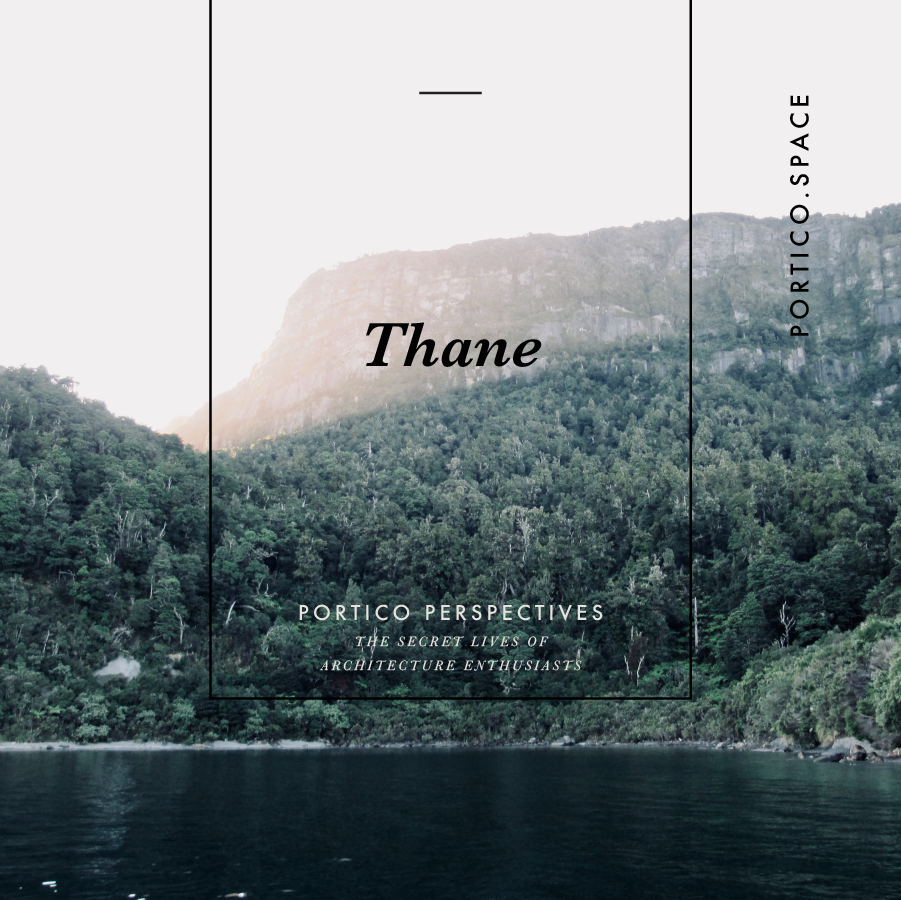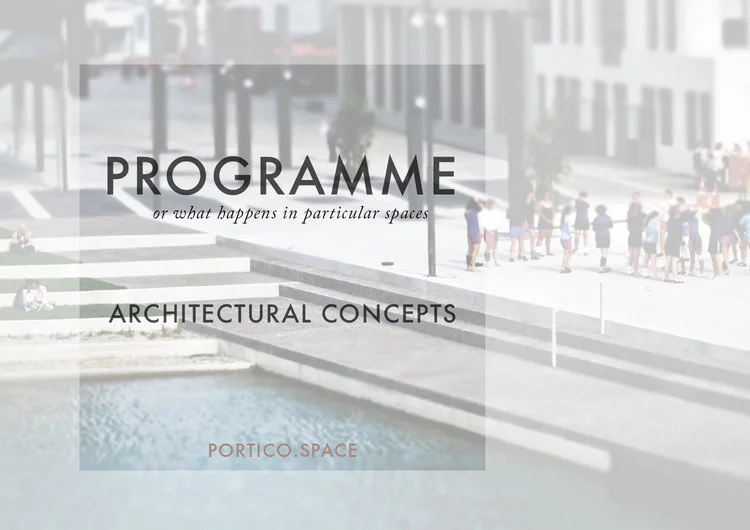Why you need to make your architecture concept presentation believable (and 3 steps to achieve it)
THE BELIEVABLE ARCHITECTURE PROJECT
Construction basics for Architectural Students
Concept is concept right? It doesn’t need to be structurally or constructionally viable, right?
Well, yes and no.
Yes, one of the joys of architecture school is that not all your thinking needs to be shaped by the realities of what is constructible, or fits within a certain budget. In at least some of your design studio projects you're free to dream and explore and push boundaries and enhance your learning by finding your own limits.
But, when your drawings have glaring inadequacies in the construction or structural department, your tutors, critics, peers and clients will be distracted from the really rich, well-considered and revolutionary aspects of your work.
And that's absolutely not what you want.
You don’t need to be a structural genius, you just need to know enough, and draw enough, to make your project believable.
I don’t mean that your tutor or critics will believe that they could build the building directly from your drawings. I mean that when they look at your drawings and presentation, there is nothing so glaringly out of proportion, or so obviously missing, that they are distracted from the valuable aspects of the project.
Your aim is to make your architectural concept believable.
“Contrary to your initial sketches, in reality, walls aren’t one line thick. ”
Notice the words I'm using here: your concept, not your building.
At Architecture School, tutors and critics understand that you're probably still at an early phase, you haven't drawn all the details, and that the course often hasn't asked you to. So they're not expecting to see a believable building - just a believable concept. There's a difference.
When you do it right, it means you don’t get pulled into conversations about materials, scale, or how you get in and out of the building. It means you get to focus on your concept, and your site strategy, and your key design moves.
It means you get to spend more time discussing the interesting critical themes of your project, and less time trying to explain or prove the validity of it.
This has some similarities to the way understanding structure and construction operates in the conceptual part of a professional design process - we work with a base level believability, don't bog down clients with details before they are on board with the concept. Then, we develop the detail further for discussion with other consulting experts.
So your big question now is:
how do I make my project believable?
I've simplified the process into 3 key steps, that take you from planning your project through to executing the drawings:
STEP 1: Give yourself some design tolerance
STEP 2: Develop YOUR BELIEVABLE PROJECT CHEATSHEET
STEP 3: PRODUCE CONVINCING DRAWINGS
So next I'm going to unpack each of these steps for you, one by one, so you can get started on making your next project believable.
+ there's a downloadable template to get you started on developing your own personal 'Believeable Project' cheatsheet!
STEP 1: GIVE YOURSELF SOME DESIGN TOLERANCE
In construction, tolerance is the word we use to allow for the difficulties of real materials and construction processes. Real materials shrink, grow, and warp, the parts of buildings don't quite line perfectly. Tolerance is the space that allows for all these differences. In fact, it anticipates and expects them, and then prepares to manage them.
As a construction management tool, tolerance is built in to the design process. When detailing, we provide space for things to be a little bit off here, a little bit off there.
Design tolerance
Tolerance is also part of the design process in another way. By building certain factors in to your project early on, you give yourself design tolerance later on. You are able to allow for, expect, and manage changes at a later stage.
An an example, it can be a major issue if you find out, when the building is nearly resolved, that you need another 100mm of depth to support the roof. In reality, this can have significant affects on cost, and any planning rules that might be affected (such as maximum height limits, which might now be exceeded).
But the effects can also be critical to the design itself. How your design reads - the relative visual weight of elements - can be drastically changed if one section needs to be larger than previously thought.
Believable projects understand, and incorporate, design tolerance.
give yourself some design tolerance:
Design tolerance is about timing. In short: the earlier you understand things, the better.
Draw to scale as early as possible. This is the first step to understanding proportion, and knowing where you have more or less tolerance available. Freehand sketching to scale is a great skill to work on developing.
Draw with thickness. Lines are great, but lines or elements with thickness are even better - because, you guessed it, they build in tolerance. And remember that drawings with good command of lines and line weights also look great too!
STEP 2: DEVELOP YOUR BELIEVABLE PROJECT CHEATSHEET
How thick is a wall?
and how do I show that?
The thickness of walls - or floors, roofs, or other elements - in your project is critical to drawing believable plans and sections, and is often evident in perspectives too. Contrary to your initial sketches, in reality, walls aren't one line thick. In fact, you'll usually need at least two.
The thickness of the walls in your plans is project specific. There isn't one right answer.
The thickness of your walls will depend on 3 key areas:
The material or materials used:
Their weight, thickness and densityThe construction build-up:
The layers that make up the wall; andYour design intent:
How thick or thin do you want the wall to 'read' to support your concept?
Of these 3 areas, architecture students are often great at the third - understanding their design intent.
However, I often see students struggling the most with the first two - understanding materials and construction build ups. The result? The design is often sidelined or worse, simplified or compromised because of the student's lack of knowledge or confidence in materials and construction.
don't let your design intent be compromised.
DEVELOP YOUR PERSONAL BELIEVABLE PROJECT CHEAT SHEET
What I did at university, and now often suggest to students I teach, is develop a personal cheat sheet to ensure each project is believable, but the design isn't compromised.
What is a Believable Project Cheat sheet?
In its most basic sense, it is a table that you fill out as you find out tidbits about materials and construction methods through your course. It will be unique to you, not only because construction methods and materials are different all over the world, but also because you can choose what is important to 'log' in your table.
In your cheat sheet, you will set out typical methods you might be using, and note down assumed dimensions and tolerances. I also used to jot down materials and methods I saw other students using - especially when I heard the tutor mention that they weren't quite right! I knew that meant I was likely to make the same incorrect assumption, so it was better to research it then and there than in the heat of a project deadline.
How do you use your Cheat sheet?
Where the cheat sheet comes into its own, is when you can quickly refer to it in a project and use it to set up your drawings (see Step 3, below!)
I like to set mine up with different columns for 'concept walls' versus 'detailed drawing walls'. It's the same construction and build up, but depending on the stage or output, you might draw it differently. For example, my cheat sheet shows that a typical timber framed wall at concept level would be drawn as 100mm thick. But, as I developed the project, I would draw the build-up of different elements, including interior lining, nominal timber framing thickness, any exterior cavity and cladding system - all of which would total up to more than the original 100mm.
It's a great starting point for any project - and the more you use your cheat sheet, the easier it will be to eventually internalise knowledge of all the materials, dimensions, and build-ups. Bonus: This will give you a great head start when you get into practice and are expected to draw these things accurately from day one!
The key to the cheat sheet is that the earlier you establish this the better - the idea is to add to it as you go!
what are some key materials and build-ups you often use? share your secrets in the comments!
STEP 3: Produce Convincing DRAWINGS
so HOW DO I DRAW A WALL?
(or floor, or roof, or any element)
As you now know, a wall is never a single line. You need 2 lines, minimum, to communicate either side of the wall - the inside and outside face.
Using your Believable Project Cheat sheet, you'll know how far apart those two lines need to be. You'll also know what material you're indicating, which will also give you clues for how to draw your walls. If you've read our article on line weights, here, you'll know the secrets to communicating different materials using different line weights and line types.
But you might have even more than 2 lines to draw, and you might want to include hatches or other notational devices.
How you should draw your wall will depend on:
the wall materials & build up
because you'll often need to draw each element.
Hint: click here to grab our line weights cheat sheet too!the type of drawing you are doing,
because a perspective drawing will obviously only show the external wall finish, while a plan or section will reveal the internal layers.the drawing scale
because the more you zoom in, the more detail you need to show, and the more you zoom out, the simpler it needs to be to retain clarity.
You need to make sure you are clear on all 3 of these areas
before you start drawing!
MAKE YOUR PROJECT BELIEVABLE
If you follow the 3 Step Process, you'll produce a presentation packed full of believable drawings that, cumulatively, mean you have a believable project to present! Remember:
STEP 1: GIVE YOURSELF SOME DESIGN TOLERANCE
STEP 2: DEVELOP YOUR BELIEVABLE PROJECT CHEATSHEET
STEP 3: PRODUCE CONVINCING DRAWINGS
And in case you missed it above, I've put together a Template for you to use to get started on building your personal Believable Architecture Project Cheatsheet. Click on the button above to download your copy.












