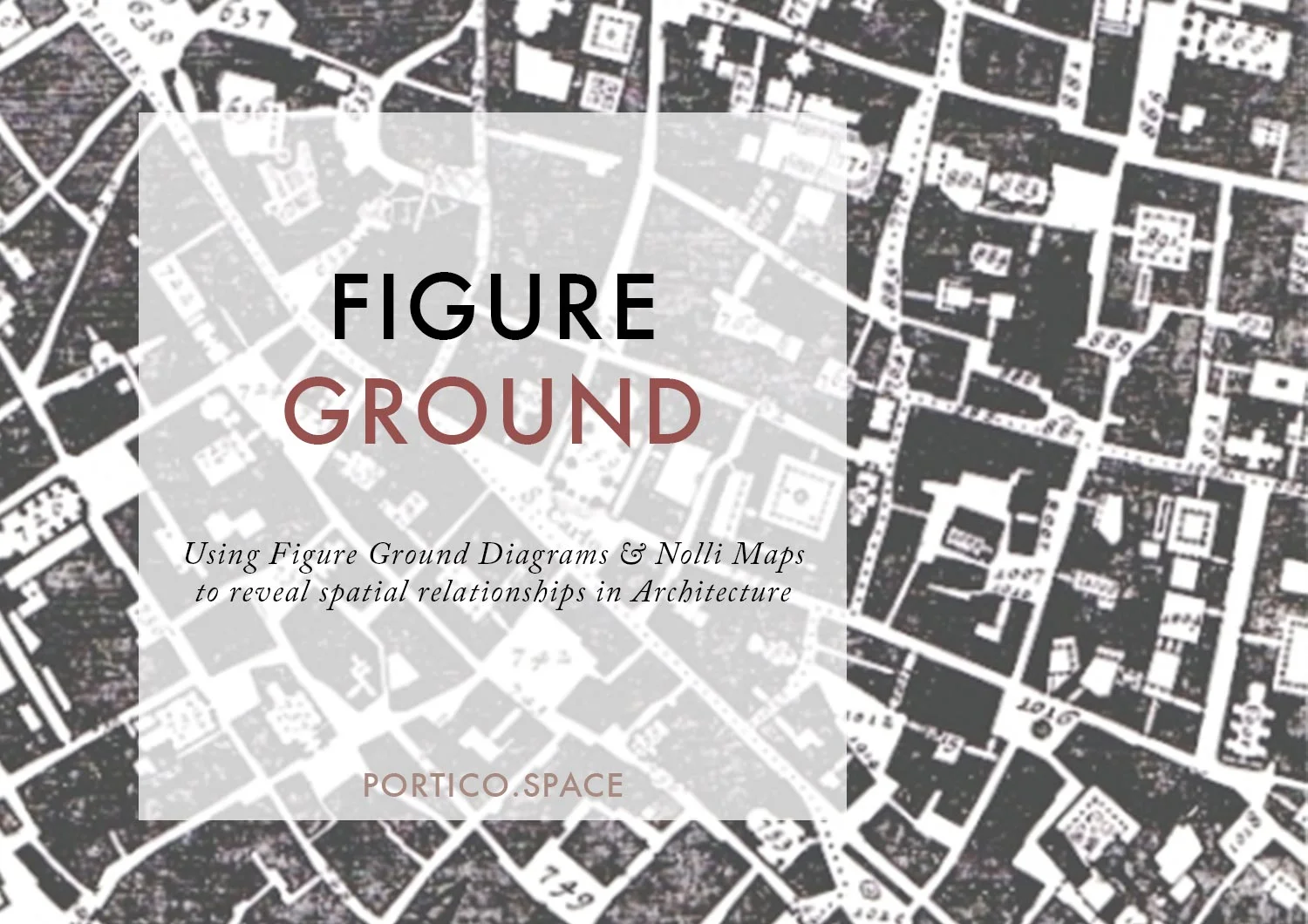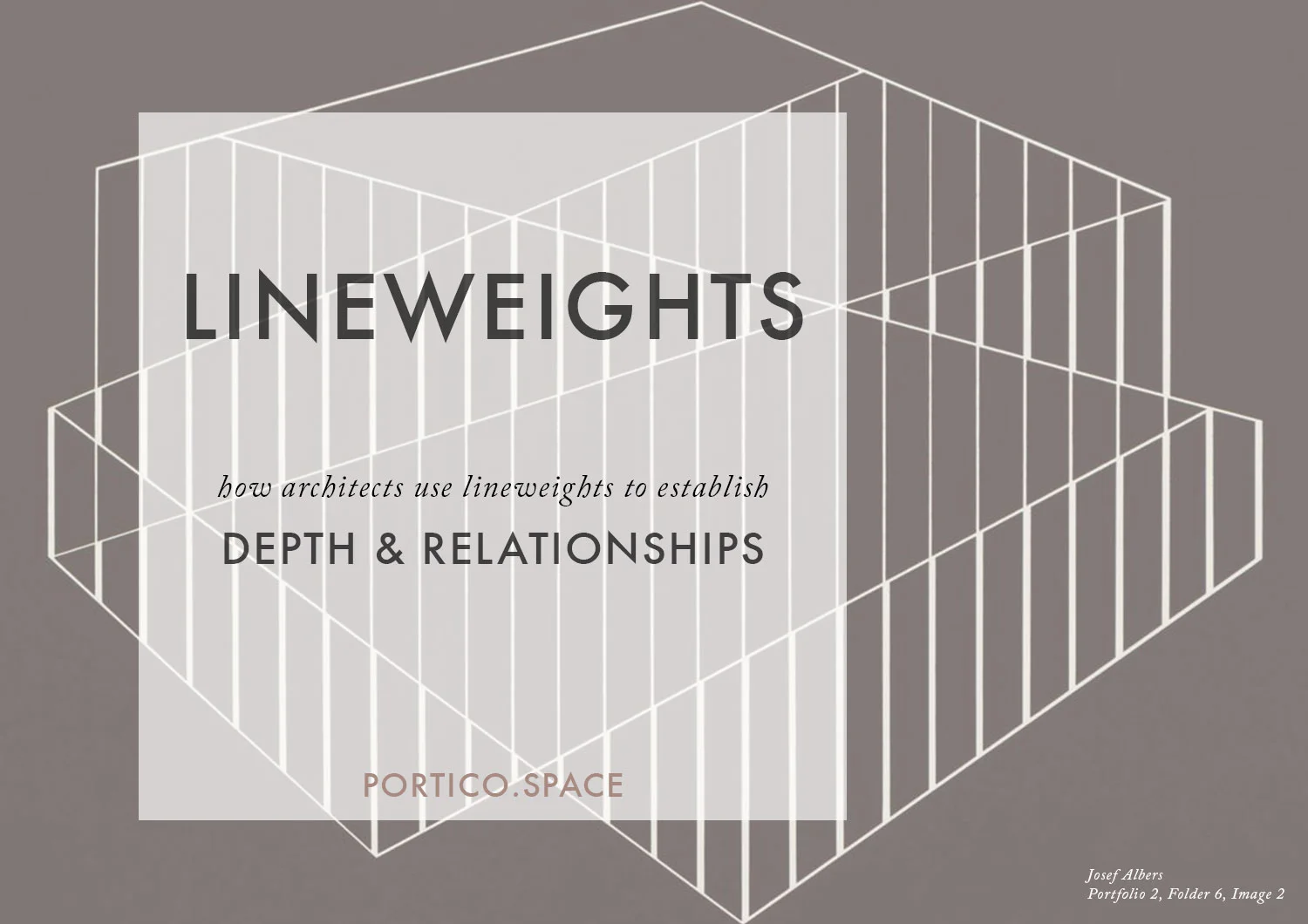WHY DO ARCHITECTS DRAW?
In architecture, drawings play a very important role as a design communication tool. We use them to get ideas from our heads into the world, to test concepts with our peers, and then to communicate that vision to a client. We use different drawings again to clearly document a project for construction, to quickly sketch changes on site, or to make visual notes as we talk to a consultant on the phone.
When you are making a drawing, there are three fundamental questions to ask yourself :
Why am I making this drawing?
Who is my drawing for?
How will my drawing communicate with them?
Architectural drawings at university might communicate with:
Yourself
The key thing you need to figure out, before communicating with others, is how to best think though ideas for yourself. For most of us, this involves learning to get ideas down on paper, in written on sketch form, so that we can critique them, build on them, or discard them.Collaborators
Two particularly important collaborators throughout your university life will be:your peers;
your tutor.
Interestingly, how you communicate in these two situations - quickly, on the fly, without abandon - will closely mirror how you will often need to draw in practice.
Critics and assessors
At the presentation of your project, or 'Crit', you will need to communicate your project to a critic, and also be able to use the drawings to enable you to answer questions.
To best communicate with critics, you need to help them to understand the process of your project. You should include a range of drawing types, from initial sketches and diagrams, to final renders. Especially early on in your studies, critics will often be more interested in your thinking and design process, rather than the outcome.
Architectural drawings in practice might communicate with:
yourself
Often we draw for ourselves, to capture our thoughts at a given point in time, allowing us to reflect back on them later. Once drawn, it is much easier to ‘communicate’ with ourselves about the project - to ask questions or test changes.co-workers and collaborators
More often than not, we develop projects in teams. quick sketches during discussion in the office allow concepts to be communicated, worked through, and clearly understood by all.project consultants
Architects spend a lot of time working with consultants - engineers, planners, and other design professionals. Drawings might take the form of scale line drawings (plans, sections elevations), mark ups referring to a specific question, or sketches of proposed details.clients
Our communications with clients through drawings are very particular. First, we want them to understand the project - so clarity and using a format they can engage with is key. Second, we want to clearly communicate the value of the amazing spaces created by the project.contractors & sub-contractors
Contractors & subbies take our drawings and build from them. The drawing documentation sets architects provide in order for a building to be built need to be comprehensive, at a range of scales, inter-related with reference to a specification, and show the exact assembly and layers of construction - or be performance-based and invite engagement and discussion during the build process.





