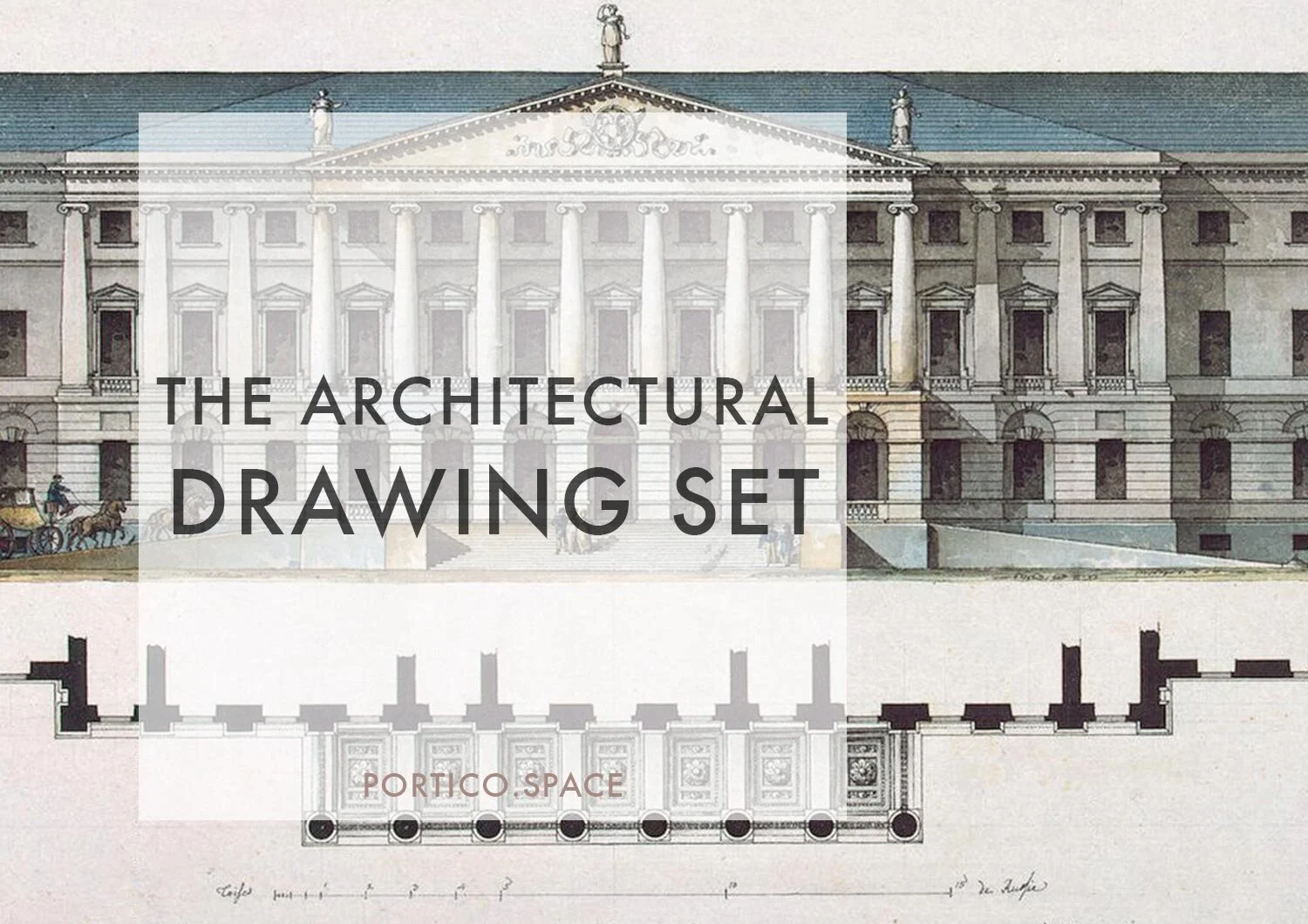At each different project stage in the Architecture Process, we make different drawings or enhance existing ones. At concept, rough sketches and diagrams are key. As we move into Preliminary and Developed Design, the drawings are measured, scaled, and square. In Detailed Design, in preparation for construction, tendering and Building Consent, drawings take on incredible density, including a high level of information and rigour.
Read More
